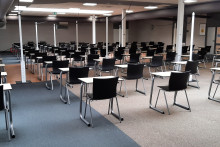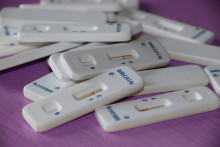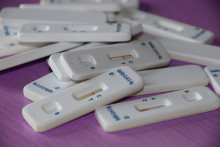Previously, the large hall in Therm accommodated over 250 students. Now walls and an aisle separate the exam building into two areas, both with a maximum capacity of one hundred. Previously, the tables were 1.65 metres apart, now it is at least 1.75 metres,' explains Marc Hulshof (Campus & Facility Management). We have also made the ventilation suitable for two smaller rooms, instead of one large one.'
According to Hulshof, the new layout also offers more flexibility. 'It sometimes happened that two different groups were in the same room. Then one group would have an hour-long exam, the other three hours. That, of course, caused some disruption. In effect, we now have an additional exam hall.'







