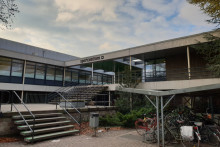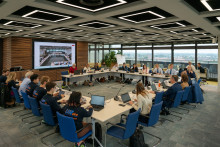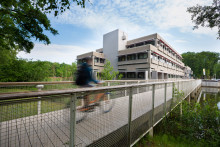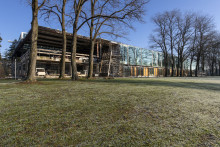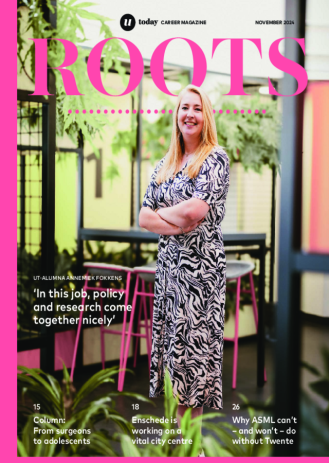This is stated in a plan that the Executive Board sent to the University Council and the Supervisory Board for consent and approval. In the real estate plan, the board takes into account the consequences of increasing building costs, inflation, lower student enrolments and the national discussion on internationalisation. That sum makes the UT – after an earlier announcement of budget cuts – reconsider investments in campus facilities.
Decline instead of increase
In the LTSH 2023-2032, the UT took several scenarios into account. The worst-case scenario assumed a slight growth, but now the UT also takes into account a decline in student numbers, which has implications for the number of staff and facilities. The current plan therefore does not include new buildings at De Es, nor a sports hall at the Sports Centre or the Body and Mind Centre at the Paviljoen.
New construction projects – such as faculty ET workplace CUBE, the 'head' of Langezijds and the renovation of Boerderij Bosch and its surroundings - are already under development and will go ahead. So is the announced renovation of building Cubicus, as are the renovations of the Horst complex and Zilverling.
Student housing
Despite the possible drop in student numbers, the UT, together with housing corporation De Veste, will increase housing on and around campus. The construction of 117 housing units on the Boulevard will start soon and around 200 living units will appear on the Hengelosestraat next academic year. Eventually, the plan is also to raise 350 residential units on the plot next to the day-care centre on the north side of the campus - the Verreveld.
Less office space
The annual plan also focuses on the so-called flex factor. There are some five thousand workplaces on campus for 3,500 FTE: a flex factor of approximately 1.4. The UT wants to get that factor below 1. A study shows, for example, that the offices in the Horst, Ravelijn and Cubicus are only 30 percent occupied. There, the Executive Board wants to gain space by converting office space into lab, meeting or project space.


