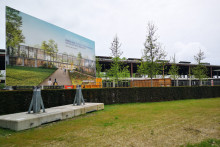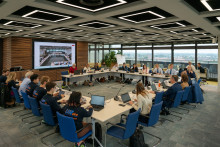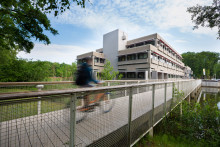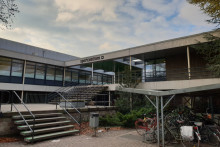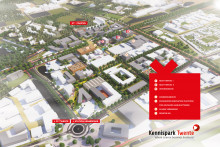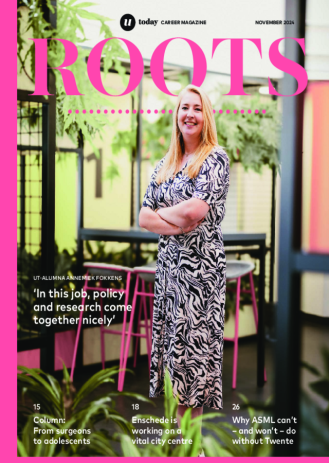The largest and most striking project is the renovation of Langezijds, to which the ITC faculty is moving. That project was delayed, but construction continues at the same pace. Completion is planned for the end of next year.
In the meantime, there are also plans to renovate the Paviljoen. Therefore, the CFM department is now temporarily in the Linde building. Also the Citadel is being rebuilt. The current residents of CES and LISA will be joined by the Strategic Business Development department and employees of the EEMCS faculty.
The design for the new ‘Contact Centre’ in the Boerderij is also finished, and the tender is almost completed. The construction of the new workshop for the ET faculty, the ‘Cube’, is also ready to go.
New building on the Es
The Es, next to the car park where the Municipal Health Department (GGD) tent used to be, is increasingly in the picture for new building plans, Pen and Vermeulen tell us. ‘As we drew up in the visual quality plan a few years ago, this area is the obvious place if large expansions are needed,’ says Vermeulen. Pen continues: ‘The technical faculties in particular are experiencing considerable growth due to the sector plans. Especially TNW has concrete plans for new facilities to accommodate its own growth.’ Meanwhile there is also clarity regarding the relocation plans of the robotics cluster. ‘A location in the Westhorst and Carré appear to be the best locations for robotics.’
More openness
The ‘head’ of Langezijds will be finished in the style of the ITC accommodation and will be given a general purpose. ‘There will also be a large entrance on that side of the building,’ Vermeulen says. ‘That has to do with the connection we want to make with Kennispark. The O&O square is now relatively enclosed, while we want to create more openness regarding the developments at the Kennispark.’
Renting building at Kennispark
The UT, Kennispark and the municipality of Enschede will soon sign an agreement with a new investor, ASR Dutch Science Park Fund. ‘The developments at Kennispark put the campus in a new position’, Vermeulen says. ‘The growing connection with business and society will create even more openness.’
The UT was already active at Kennispark (e.g. the accommodation for the student teams and the Therm examination room), but the lease of a building at Capitool 15, diagonally across from Therm, has now been added. ‘We only need to sign the papers’, says Pen. ‘We are renting 3500 square metres of office space, intended as workplaces primarily for the three technical faculties. This also has to do with the growth of the UT. This location offers us a flexible shell to accommodate that growth. In addition, the residents of Zilverling and Cubicus can move to this building when the renovations take place in 2025 and 2026.’
Budget for Sports Centre expansion
It is no secret that the Sports Centre's facilities are under pressure. That is why the housing plan has created a budget for expanding those facilities. ‘A third sports hall, for example’, tells Pen. ‘Sports needs have also changed. For example, there is more demand for individual sports, which is reflected in the busy gyms. In terms of real estate and facilities, we need to move with the changing demand. We still have to work out the plans, also for the cultural sector.’
Houses on Witbreuksweg and Boulevard
The growth of the UT also led to a student housing crisis last summer. ‘Several factors led to an over-demand: the corona crisis caused a halt in the student outflow, the number of EU students increased and we even saw the effects of the Brexit. We do not expect this to be a one-time problem. According to current forecasts, growth will continue in the coming years,’ says Pen.
Building is the motto. In February, the 230 flex homes on the Witbreuksweg must be ready. ‘And we have agreements with the municipality and with the housing corporations Domijn and De Veste to ensure that we have enough student houses on offer. Housing is not one of our core tasks as a university, but we do try to estimate the future influx as well as possible and to steer accordingly’, says Pen.
In the meantime, Vermeulen is working on the first rough sketches for possible new student houses on the Boulevard. These are still being discussed with the parties involved and a final decision has yet to be made, Vermeulen says. ‘I can reassure the people who are afraid of the disappearance of the green character at this location. The intention is to keep the monumental trees as much as possible. We let the student houses, with space for eight to twelve students, go up into a park-like environment. That seems to work out well. One thing does not have to come at the expense of the other. Architecturally speaking, this is a nice challenge on the campus: allowing buildings and greenery to benefit from each other.’


